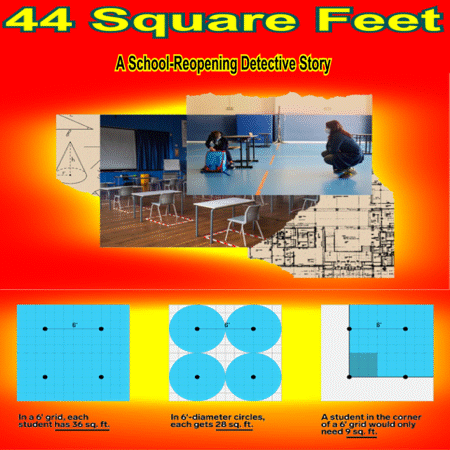44 Square Feet: A School-Reopening Detective Story
Schools—but not public health officials—across the US are making it a rule: Every student needs to have 44 sq. ft. of space. I tried to find out why.
WHEN MY CHILDREN’S school district finally released its reopening plan at the end of July, it left me both distraught and baffled. My son, aged 9, and my daughter, aged 11, would be going back to class, but only for two days per week.
I couldn’t understand the reasoning. I know the “hybrid education” model, where groups of students rotate on and off school grounds, is meant to help maintain proper social-distancing; with fewer kids in class, everyone has more room to stay apart. From a public health perspective, this logic is questionable at best, but the plan seemed especially inapt for where I live, in a suburb north of New York City. My children are privileged to be at schools that don’t suffer from the gross overcrowding of some of their inner city counterparts. So would my kids’ schools really need to cut back their populations by half each day to ensure that everyone could have their own 6 feet of space?
Just as a matter of geometry, it didn’t make much sense.
In pre-pandemic times, many of our district’s classrooms held up to about 22 students plus a teacher each, in roughly 770 square feet. That meant everyone already had about 33 square feet for themselves. Wasn’t that nearly enough to keep them separated by 6 feet? Desk-chair tilings and tessellations filled my mind. To meet the standard social-distancing requirements, it seemed like every student would either need a 6-foot square of space (with an area of 36 square feet); or else a circle with a 6-foot diameter (and an area of 28 square feet). Yet my school was thinning out the classes by 50 percent with its hybrid plan. Now each one would hold around 11 students every day, plus a teacher—each of whom would get a total of 64 square feet of space.


